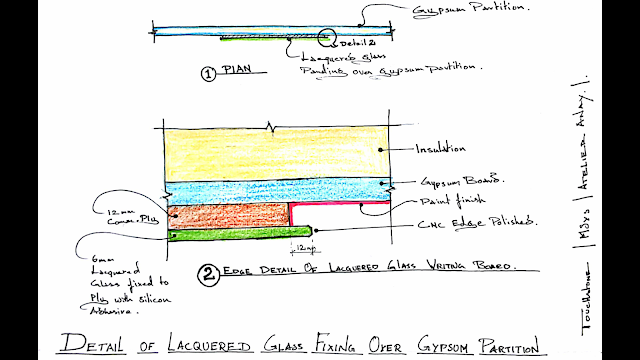Touchstone Archidels
This is a knowledge sharing portal of Touchstone Infrastructure & Solutions Private Limited. We believe that quality in interiors is a function of 3 elements: Material, Workmanship & last but not the least - Detailing. Here, we intend to share our best practices in Interior Detailing as a step towards betterment in the industry.
Monday, 29 May 2017
Pantry Counter - Construction Details
Counter Nosing Detail
There could be many ways in which a pantry counter nosing is detailed. Below illustrated are 4 good practices.
Double Layer Stone Edge with Finger Groove
The double layer stone serves an aesthetic function & imparts a bold look to the counter. The finger groove eliminates the need for handles, thereby bringing in the concept of minimalism (eliminating handles, an additional visual element in the design). The 2mm edge radius gives a soft feel when touched, yet retains the a crisp look.
Skirting Detail
The primary idea behind a cabinet skirting is to provide space below the shutter so that the user doesn't get their foot hurt as the shutter swings. The skirting height can range between a minimum of 75mm to a maximum of the Architect's choice; mostly matching the skirting height of the walls / partitions in the room. It is good to have at least 12mm overlap of the cabinet shutter overlap over the base box of the carcass to ensure full closure of the cabinet.
Sunday, 28 May 2017
Drafting Tips
Terminology on Line Types
It is useful to get used to a common terminology on line types. The 4 different line types featured below are the mostly used line types that will be required to make any architectural drawing.
It is useful to get used to a common terminology on line types. The 4 different line types featured below are the mostly used line types that will be required to make any architectural drawing.
Cut edge lines
The lines defining the edges of the surfaces that are created
by a section plane are called the cut edge lines.
Far edge lines
The lines defining the edges of the surfaces that are
visible beyond the section plane are called the far edge lines.
Hidden lines
The lines defining the objects that are hidden behind the
visible objects are called hidden lines. Objects behind the camera are also
represented by hidden lines. “Dashed” is the line type used for hidden lines.


Reference lines
Reference lines are imaginary lines that are used to
represent the below listed. Reference lines are not used to define objects.
“Center” is the line type used for reference lines. Reference lines are
terminated only in free space and not at any object line or any other reference
line.
- Levels in elevations & sections
- Center lines
- Alignment lines
- Axis
Subscribe to:
Comments (Atom)




